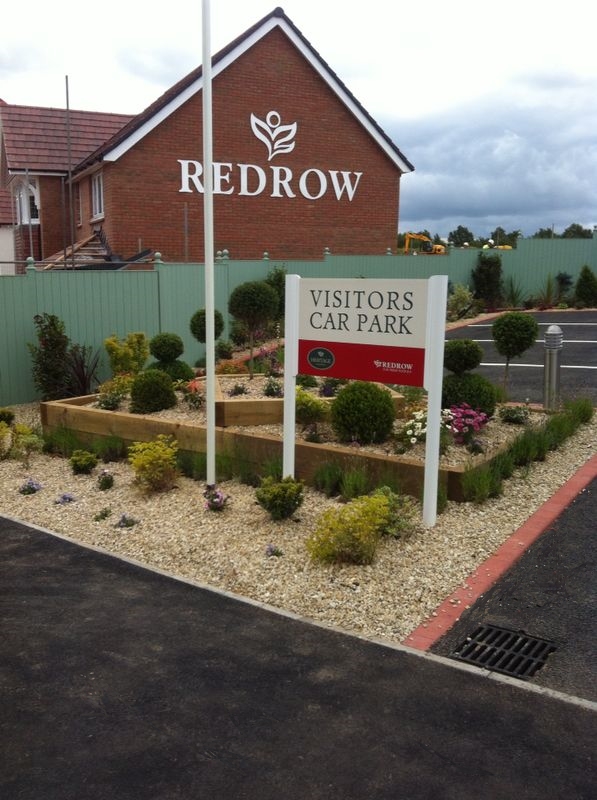Ottery Saint Mary Revisited
(Return to Previous Page)
A Few months down the line so lets take a look at how this project turned out. After the dreadful weather at the start of this project, we were very pleased to complete both on time and in budget. This was not easy trying to fit all the work between (and sometimes) during the rain!
I think the best way to show case this project is to let the pictures do the talking. These first Images are the entrance to the site.
Your Lin k k |
Your Lin k k |
You r Link r Link |
These pictures show some of the car park area.
You r Link r Link |
Your Link Link |
You r Link r Link |
This is around the Marketing Suite area.
Your  Link Link |
Your Link Link |
Your Link Link |
This is the fire assembly point, the area was prepared and laid with good quality turf.
 |
 |
 |
These next images are a selection of frontages and entrances to various areas.
Your Link Link |
Your  Link Link |
Your   Link Link |
Your  Link Link |
You r Link r Link |
Your Link Link |
Below are some pictures of some of the open spaces on the site that we turfed and landscaped.
Your  Link Link |
Your Link Link |
Your Link Link |
Your Link Link |
Your Link Link |
Your  Link Link |
Post your comment
Comments
No one has commented on this page yet.
RSS feed for comments on this page | RSS feed for all comments







